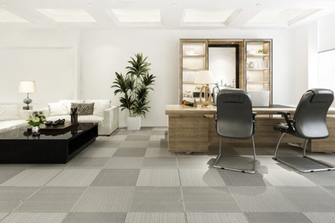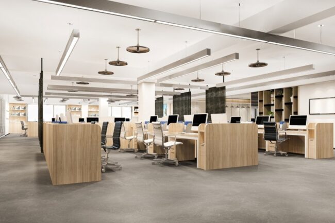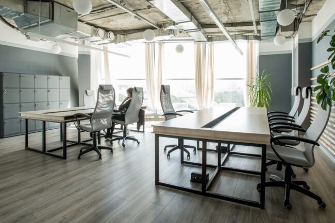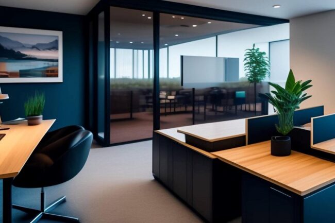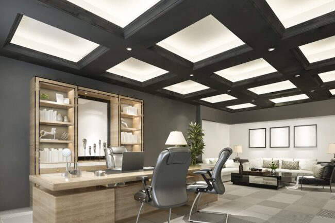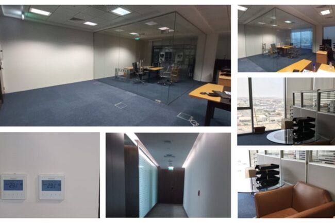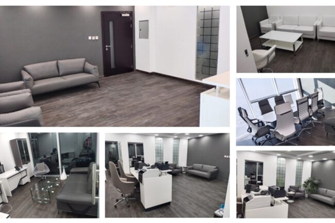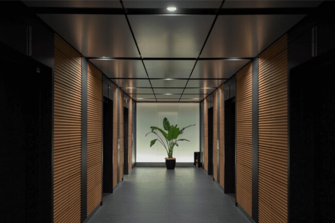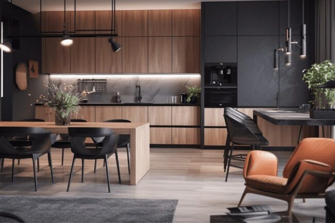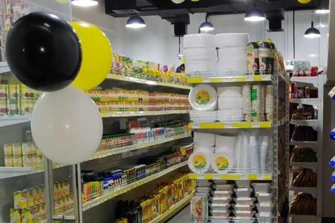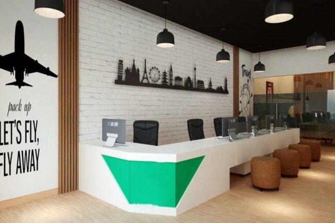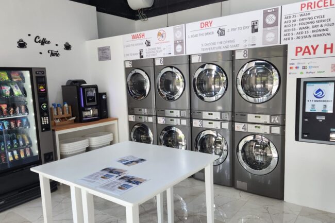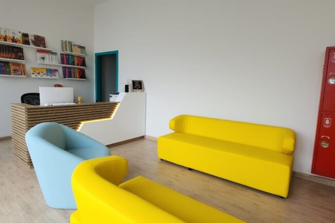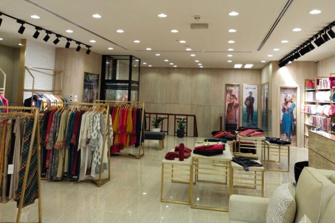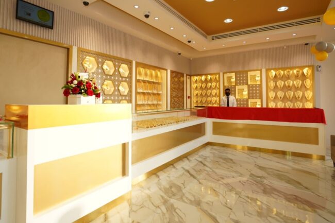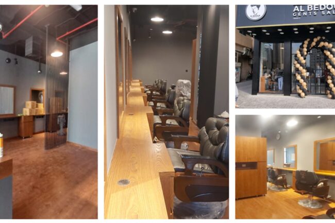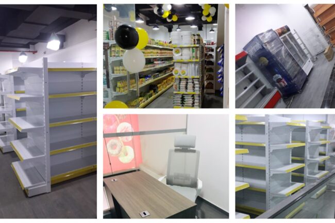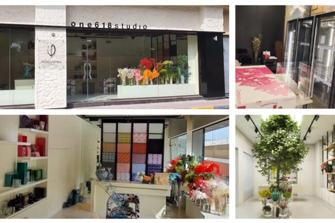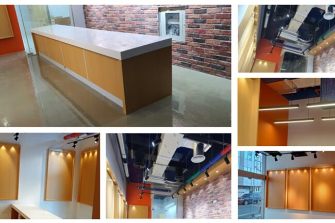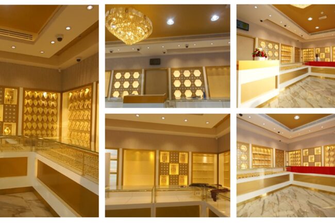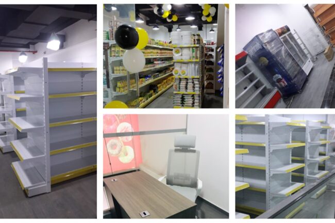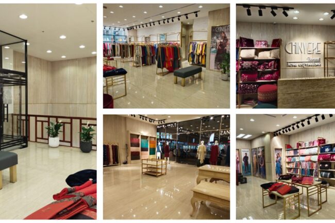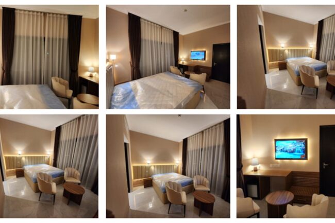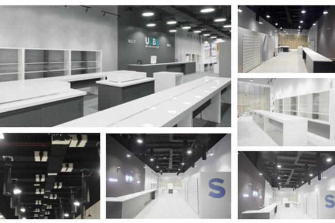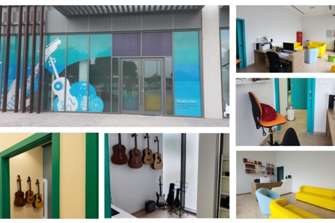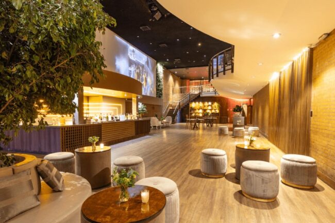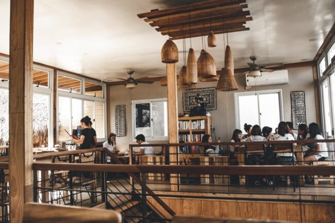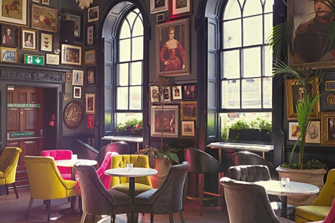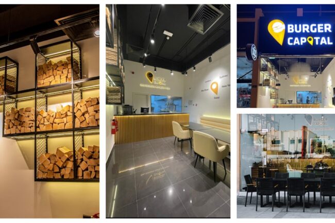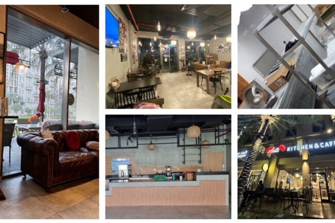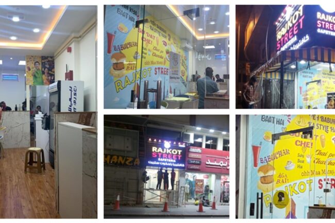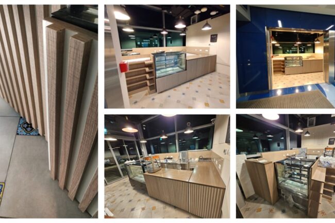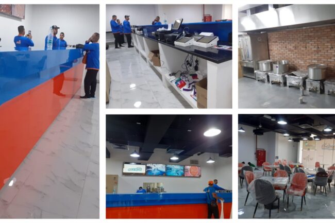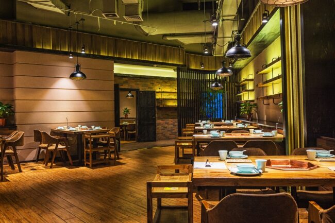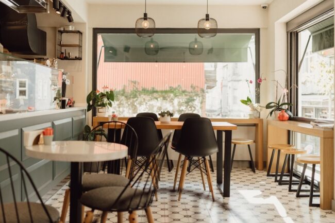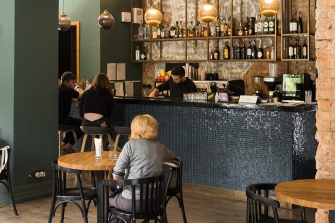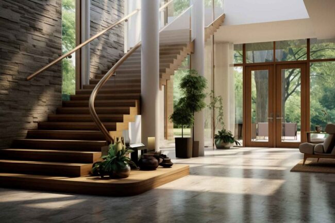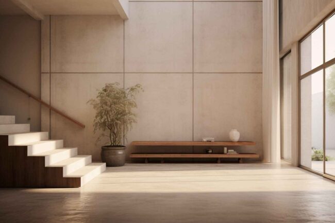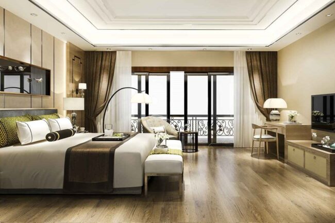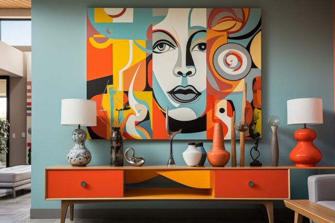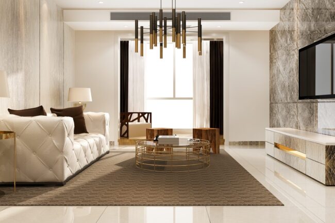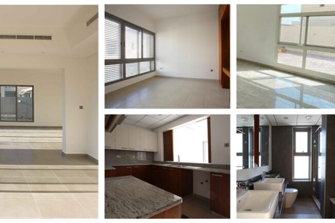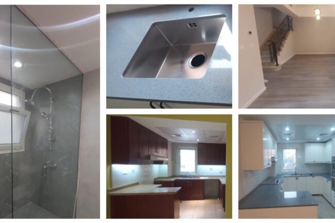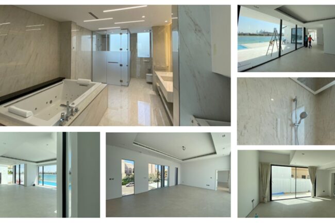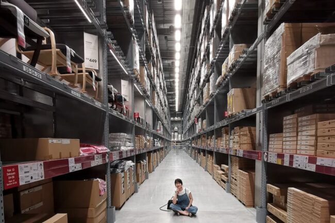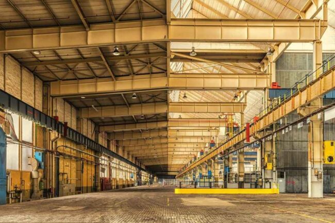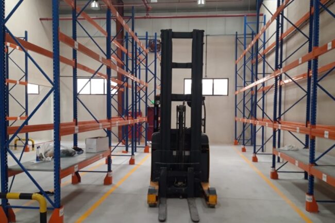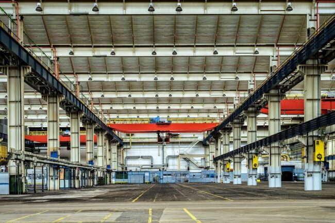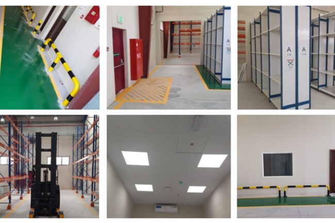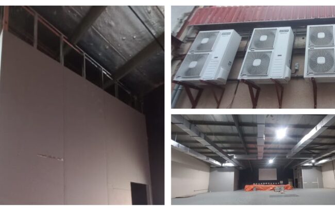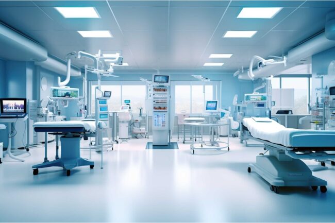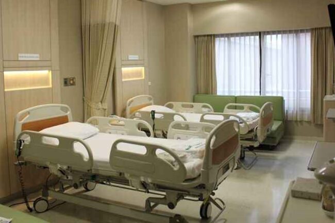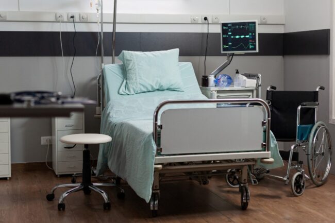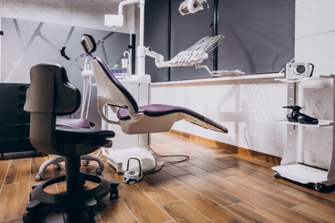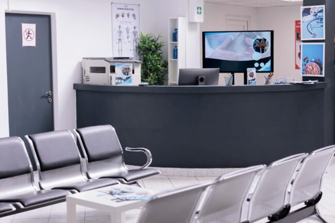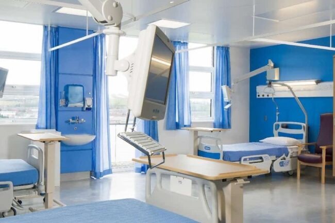COMPREHENSIVE / TURNKEY FIT OUT SOLUTIONS
Whether you’re seeking a luxurious haven for your home, a cutting-edge workspace for your business, or a captivating ambiance for your retail space, DUINT is your trusted partner in interior design and fit-out solutions in Dubai.
We offers comprehensive end-to-end interior design and fit-out solutions for both domestic and commercial sectors. Our services include authority approvals, design, planning, and execution of projects for offices, villas, apartments, commercial & retails shops like supermarkets, restaurants, warehouses, hospitals, clinics, universities, schools & retail shops etc.
OFFICE & WORK SPACE
CREATIVITY IS MAGICAL, NOT MAGIC
We have successfully delivered turnkey office fit-out solutions for prestigious clients in the UAE, covering areas of 12,000 square feet and above. Our services include everything from obtaining approvals to completing the project.
COMMERCIAL & RETAIL SHOPS
DESIGN IS A PROCESS OF EXPLORATION AND LEARNING
We have delivered comprehensive solutions for Retails Shops like Jewelers, Pet Shops, Supermarkets, Minimart, Grocery, Salons, Studios, Textile / Boutique Shops, Flower Shops, Retail Showrooms, Car Workshops, Hotel Rooms etc. in the UAE for multiple clients.
RESTAURANTS & CAFÉ
DO LESS, BUT BETTER
We have successfully delivered turnkey solutions for cafés, cafeterias, restaurants, and food courts the UAE, covering areas of 8,000+ square feet. Our services include everything from obtaining the necessary approvals from Dubai Municipality, Dubai Civil Defense, and Food Control Authorities, HVAC Systems with proper Exhausts Provisions and Other MEP Works along with Furniture & Kitchen Equipment.
RESIDENTIAL
LUXURY IS A MATTER OF ATTENTION TO DETAIL
We have a proven track record of delivering exceptional residential fit-outs for our esteemed clients, covering areas of 10,000 square feet and above. Our goal is to create unique and unforgettable interiors for apartments, villas, and buildings.
INDUSTRIAL
WE TRANSFORM THE SPACES
We specialize in providing a comprehensive range of industrial fit-out solutions for workshops, warehouses, and factories, covering areas of 21,000 square feet and above. Our vision is to go above and beyond our clients’ expectations, adding value to their businesses at every step of the way.
HOSPITAL & CLINIC
DESIGN IS VISUALIZATION OF IDEAS
We have constructed over 35,000 square feet of medical fit-out and interior projects, including reputable clinics, laboratories, and hospitals with specially refurbished rooms for MRI, scanning, and X-rays.

